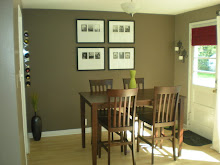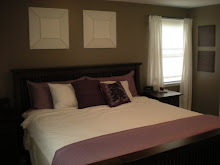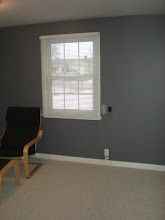Original peel-and-stick tile (and PINK paint from the previous owner):

Looks decent in the photo but awful in person. Dirty was caked in the crevices and the tile was blech. To match the lovely border, I suppose.
The new floor:


(Wall color is Dutchboy's Roasted Tomato)
Then the ice maker leaked and wasn't discovered until two days later. I lived with the concrete floor for too long as we worked on other projects. And thank goodness we didn't replace right away because the water heater leaked a couple months later and would have ruined it again.

The kitchen was finished Thursday night. I walked into the kitchen about 8 times yesterday and giggled every time. lol It makes the room look so much more airy! It feels twice as large.

I still need to add baseboards but it looks pretty good so far doesn't it? :)
Project Cost Breakdown:
Paint and supplies: $40 (WalMart's Color Place and tinted gray primer)
Light fixture: $40
Light switches: $12
Floors: $76 (Ikea's Tundra laminate in maple)
Total cost: $168
The next step is to replace the kitchen cabinets. The existing ones aren't very functional and they are OLD. Original to the house so that makes them 60+ years old! I've been eyeing the Ikea ones in Adel White.


The only great thing about having such a small kitchen is that it's not that expensive to replace the cabinets!














